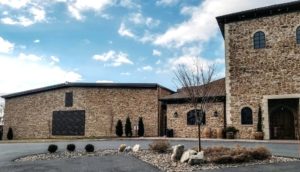
When one thinks of a winery, it is easy to conjure up images of deep reds and purples, and the sense of high-quality craftsmanship. From the time the grapes are grown to when they’re being poured into a glass, wine is crafted with the upmost care. When planning the design of your winery, this dedication should be reflected in all that is surrounding your customers. Working with the experienced staff at Watkins Architect ensures that your love of winemaking flourishes, and that your customers are given an unforgettable experience.
The Folino Winery in Kutztown, PA was designed by Watkins Architect, and has recently completed a 10,000 sf addition to their dining room. This space will be utilized as a new fermentation room, able to hold up to 147,000 gallons of wine. The new addition will also house a Barrel Room. This room can hold up to 400 barrels of wine, and is the perfect space for small events! We also added a banquet hall, outdoor patio entrance, and much more. If you’re in the area check them out, as well as their newest location, Vinter’s Table, which recently opened in Phoenixville!
If you have dreams of opening up your own winery, let us help you make it a reality. Contact us today to get a free consultation. Kutztown isn’t the only area Watkins Architect has operated in; other locations include Reading, Ephrata, Fleetwood, Hamburg, and more! You don’t just want anyone helping you set up your winery – get someone who has the right experience and ideas! Contact us to set up a consultation to start discussing your winery project.
Watkins Architect is a local architectural firm that can handle everything from designing your project to managing it. Watkins Architect handles all types of architecture projects as well as interior design and corporate branding throughout the Pennsylvania area. Browse through our portfolio to find out what architecture projects we have completed.
