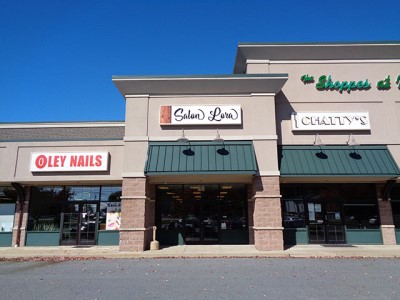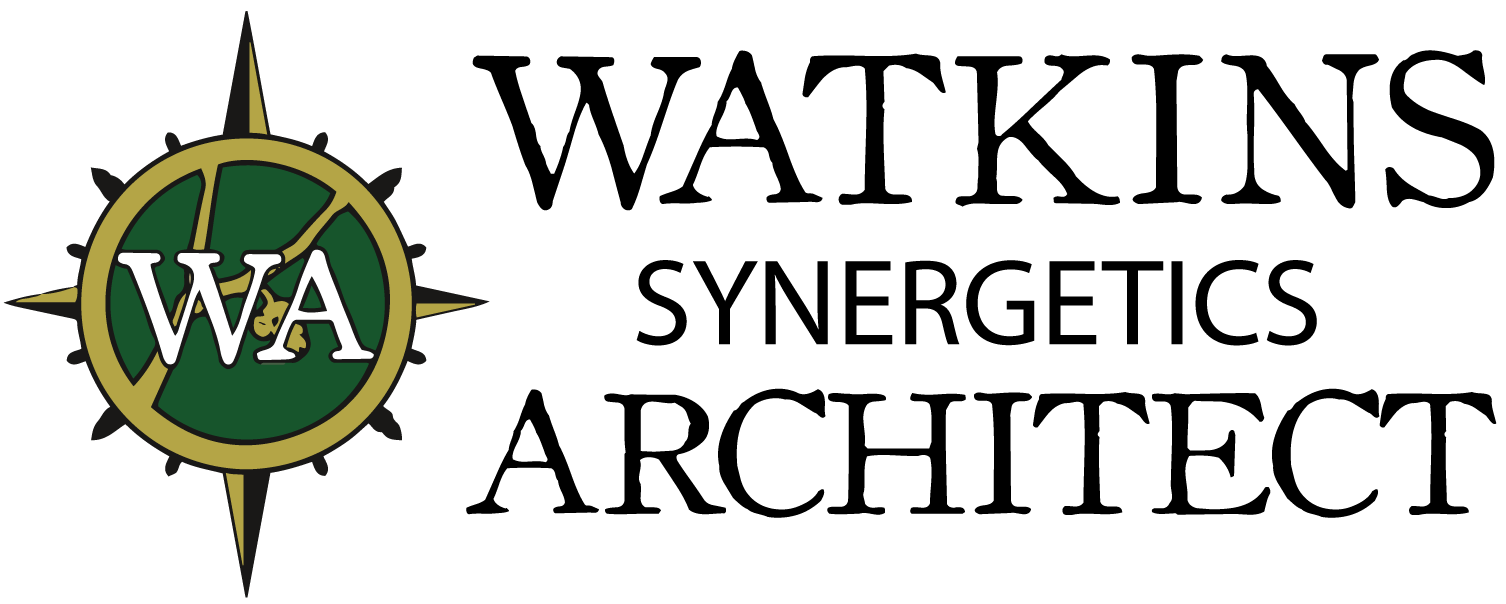 When you hear the term Tenant Fit-Out or Fit-Out Construction, do you know what it is referring to? These terms are referring to making a commercial tenant interior space suitable for occupation. Generally, when an individual would need fit-out design and construction is when they are looking to open a business within a strip mall or an enclosed mall. There are a wide variety of occupancy uses provided with Tenant Fit-Outs, such as gyms, childcare, stores, shops and more!
When you hear the term Tenant Fit-Out or Fit-Out Construction, do you know what it is referring to? These terms are referring to making a commercial tenant interior space suitable for occupation. Generally, when an individual would need fit-out design and construction is when they are looking to open a business within a strip mall or an enclosed mall. There are a wide variety of occupancy uses provided with Tenant Fit-Outs, such as gyms, childcare, stores, shops and more!
When you are looking to move your business into a mall, you are probably starting with what is designated a shell space. The shell could include:
- Standard interior structures such as walls, ceiling and floors; typically without any finishes
- Heating and cooling systems, which may need to be extended into your various spaces with ductwork and controls
- Restrooms, or sometimes just the sanitary and water piping
- The entrance door and windows, although sometimes these can be customized for your specific use
Once you decide on the location for your commercial space, you will need to start the process of setting up shop. We at Watkins Architect can guide you through this process and provide the design services necessary to create your floor plan, coordinate the design of the necessary mechanical, electrical, plumbing and, where required, fire protection systems, and prepare the necessary drawings and specifications to submit your project for codes approval for permit and for the contractor’s use during construction. We can also provide assistance if you desire to bid your project to multiple general contractors, along with monitoring the construction phase.
In any mall location, you want your facility interior and entrance wall to stand out and draw people in. Customize it to fit your needs, but also make sure it complies with the requirements of the landlord’s agreement. Improvements you can do to the space, for which we can assist with the design and specifications, generally include:
- Customizing the layout to fit your specific needs; including room sizes, locations and configurations
- Customize the doors, windows and fixtures, and finishes
- Customized plumbing fixtures and the style of your bathrooms
- Adding freestanding and wall-mounted shelving and cabinetry
We would love to help you turn a blank canvas into your dream store! If you’re looking for an architect firm to assist with your tenant fit-out needs, give us a call. We have the experience you are looking for!
Watkins Architect is a local architectural firm that can handle the designing of your home. Watkins Architect handles all types of architecture projects from residential architecture to commercial and educational. We work throughout the Berks and Lehigh area and all across Pennsylvania. Browse through our portfolio to find out what architecture projects we have completed.
