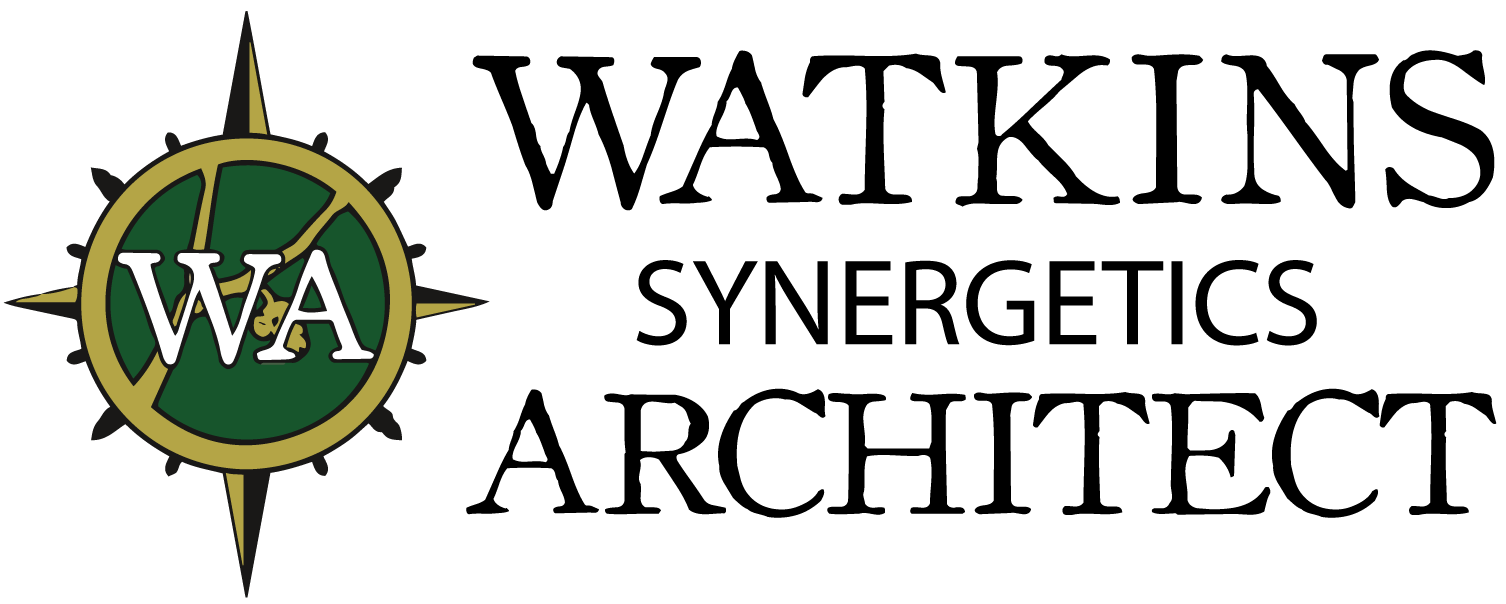ADA Compliance is something that almost all businesses are familiar with, particularly when it comes to accessibility. Businesses can fulfill the requirements of the (ADA) by making changes to their existing buildings. The Americans with Disabilities Act (ADA) ensures access to a building for people with disabilities. It was passed by the federal government in 1990 to accommodate individuals with disabilities in all public aspects. The ADA Standards establish design requirements for the construction and alteration of facilities subject to the law. These enforceable standards apply to places of public accommodation, commercial facilities, and state and local government facilities.

It’s important to note that even though the ADA was passed in 1990, it wasn’t until 2012 that stricter requirements were enacted for public facilities. Many owners think if their building was built before 1990, they are grandfathered in and exempt from compliance. This is not true. If you do not fix it, you will likely end up facing a lawsuit if not renovated and kept up to date.
Renovating a facility to accommodate those with disabilities to meet ADA compliance can be a daunting task. Fortunately for businesses, Watkins Architect understands the laws and regulations when it comes to making a location ADA compliant. Older businesses that are not ADA compliant find that they need to take the steps to update their building to follow the ADA compliance rules. Whether it’s a brand new business or a business that has been in existence for years and wants to update, we can assist you with the necessary accessibility upgrades. We can take an in-depth look at each space in the building to determine any liability risks.
In order to make a facility “accessible,” there are a few key elements to consider. For interior design renovations, these elements consist of doors, pounds of pressure required to operate the door, proper signage, accessible drinking fountains, and easy to reach restrooms. For exterior renovations, accessibility includes elements such adding an “off-site” path to the public sidewalk, disabled parking, curb ramps, ect. Some other required steps to consider are to widen doorways to the facility to allow for wheelchair access, remodeling restrooms for disabled guests, adding bathroom grab bars, and adding access ramps for wheelchair users to bypass stairs.
Commercial buildings are not the only establishments that can benefit from becoming ADA compliant. Residential homes are also often tasked with becoming ADA compliant. Many people with disabilities are deciding to live independently and remodel their homes for aging in place. It is estimated that by the year 2030, there will be over 71 million baby boomers that are over the age of 65 and in need of accessible accommodations in public facilities.
Here are several ways to help further adhere to ADA requirements.
Identify Architectural Barriers
Architectural barriers for people with disabilities include stairs or steps at an entryway or hard-to-reach areas of a building. Identify all architectural barriers and remove or provide accommodation in some way.
Create Alternate Ways to Access Your Business
A business may have some architectural barriers that can’t be easily removed or changed, so alternatives could include providing curbside pickup or delivery options. Communicate these alternatives to customers via a company website, social media, and having highly visible signage near entryways.
Use ADA-Compliant Signage
Use signs as a way of communicating that adhere to ADA standards and adhere to your corporate branding. This includes: height, mounting location, and overhead/protruding sign requirements.
Assess Your Parking and Business Entrances
There are specific ADA requirements for a business’s parking and entrances including having one accessible parking spot for every 25 parking spots. Ramps are another way to add accessibility to parking and entryways.
Put in Elevators
If a business operates on more than one level and all levels are open to the public — and depending on the square footage of the floors — it may be required that elevators be put in for people with mobility issues. Elevators have to be accessible from the same floor as the accessible entryway so that anyone can easily get to them.
Upgrade Restrooms
Make sure that all restroom locations have at least one accessible stall. ADA compliance requirements include: a hand-controlled or automatic flush handle, lowered door hooks, and grab bars in the stall.
Install Fixtures Appropriately
Fixtures should be installed appropriately for lights, elevator buttons, door handles, water fountains, telephones, and shelving counters. A person in a wheelchair should be able to reach the door handle or have access to a button that opens the door automatically. Motion sensor light switches have both environmental benefits and accessibility advantages.
Let Watkins Architect of Pennsylvania be your solution when considering remodeling your facilities to meet ADA standards.
Learn more at https://watkinsarchitect.com/accessibility-upgrades/.
