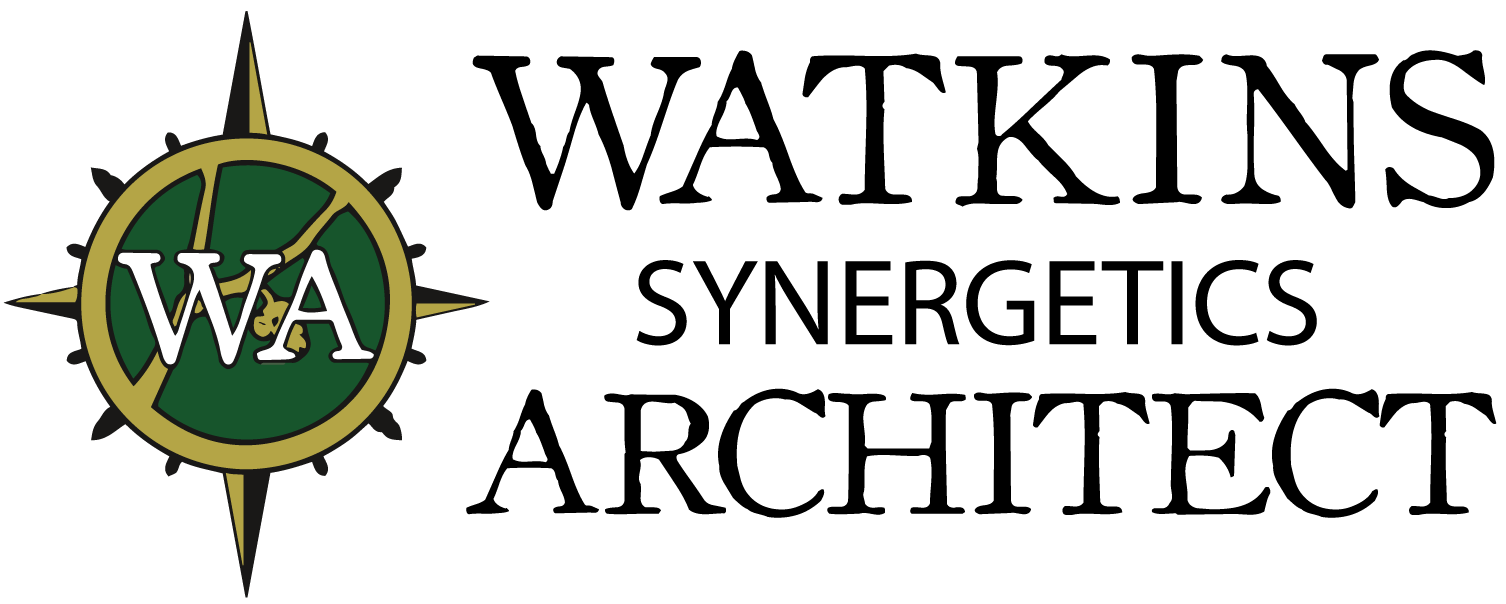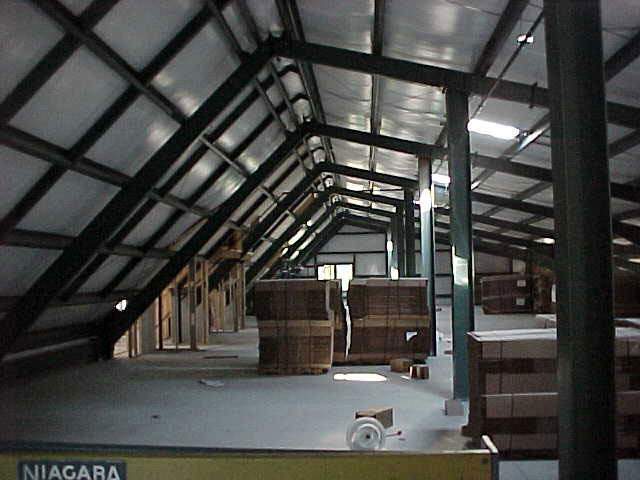 Interested in speaking with an architecture firm about a new industrial building for your company? Watkins Architect has expertise in the design, planning, and implementation of industrial and manufacturing buildings. Our firm works on projects in Reading PA, Wyomissing PA and the surrounding areas, all counties in Pennsylvania, and throughout the United States. From small industrial projects to over 40,000 square foot projects, our team has the experience it needs to complete your project. If you’re in the need of architects, contact us today and let’s set up a consultation to discuss your industrial project.
Interested in speaking with an architecture firm about a new industrial building for your company? Watkins Architect has expertise in the design, planning, and implementation of industrial and manufacturing buildings. Our firm works on projects in Reading PA, Wyomissing PA and the surrounding areas, all counties in Pennsylvania, and throughout the United States. From small industrial projects to over 40,000 square foot projects, our team has the experience it needs to complete your project. If you’re in the need of architects, contact us today and let’s set up a consultation to discuss your industrial project.
Explore more information and photos of our industrial architecture projects below.





MISCO Manufacturing Facility
Watkins Architect designed the restoration and re-construction of the MISCO Products building, located in Reading PA, after a catastrophic fire damaged and collapsed over 50% of the manufacturer’s facility. MISCO Products is a specialty manufacturer of private brand cleaning solution products that experienced a fire which quickly spread out of control due to a faulty piece of equipment and all the chemicals stored in the building. The fire virtually crippled the manufacturer, so Watkins Architect developed a phasing plan consisting initially of stabilizing and weatherproofing the existing structure so the company could continue manufacturing. The second phase was to design the reconstruction of the collapsed structure. MISCO Products did not just want to re-build; they wanted to design for the future. The solution was to fast-track the design with a pre-engineered structure that could be ordered before the entire design was complete. This saved valuable construction time while still allowing time to thoroughly analyze and design the best facility for the growing company. Some specific new features include a complete sprinkler system for the entire building, rooftop fire vents, a flammable storage room with leak containment, a computer/printing room with clean agent fire extinguishing system, a clean-room for specialty products and a leak containment system of the entire factory floor.
Since MISCO both manufactures and promotes ‘green’ cleaning products, the design implemented several green building strategies, including adding natural day-lighting via strategically placed windows and specialty rooftop fire vents with built-in skylights, installing the most energy efficient light fixtures and controls, and utilizing a steel structure with high recycled content and extra insulation for energy efficiency. The re-constructed building was 31,800 SF and completed in 2008.
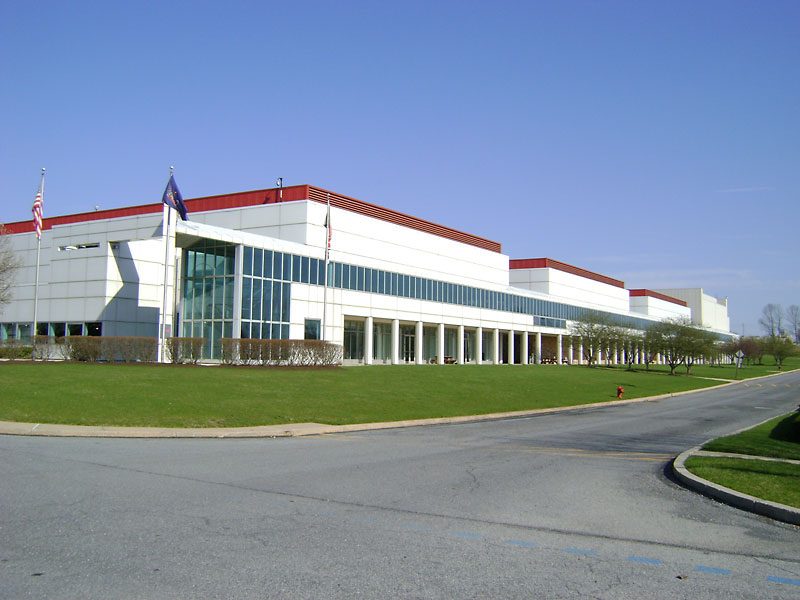
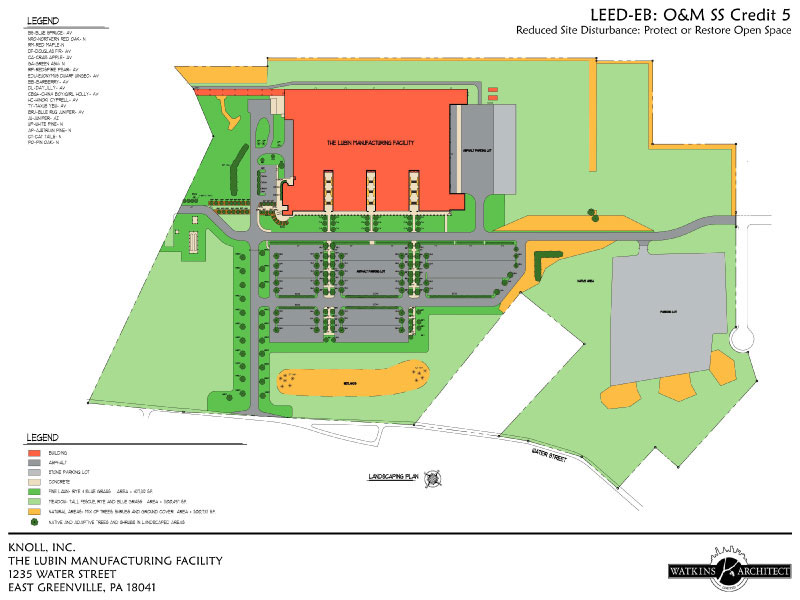
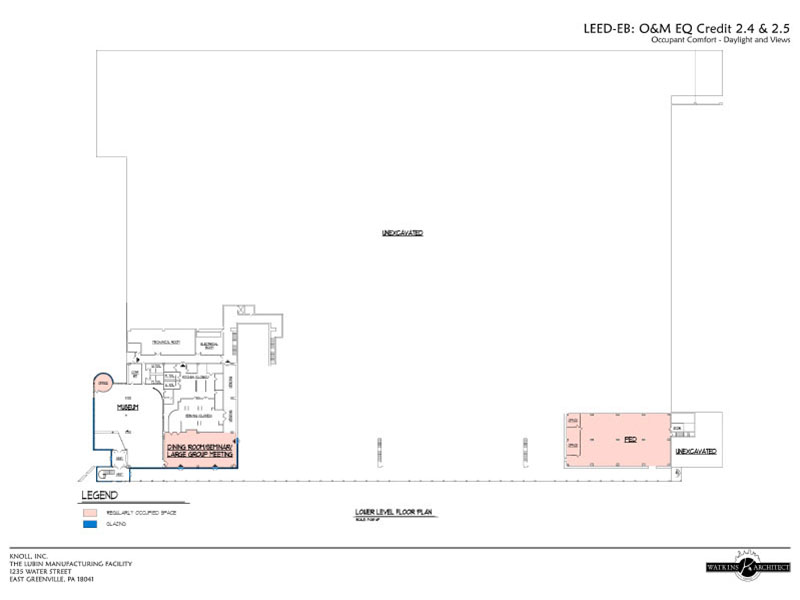
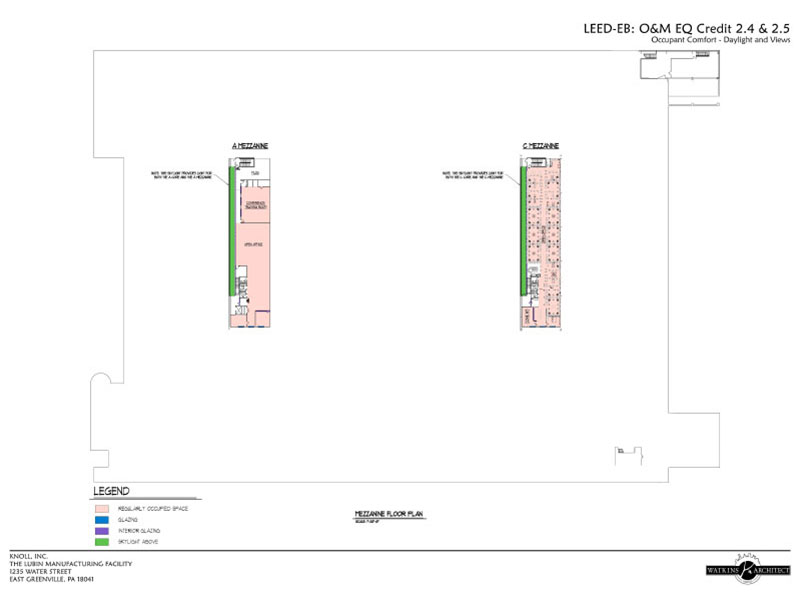
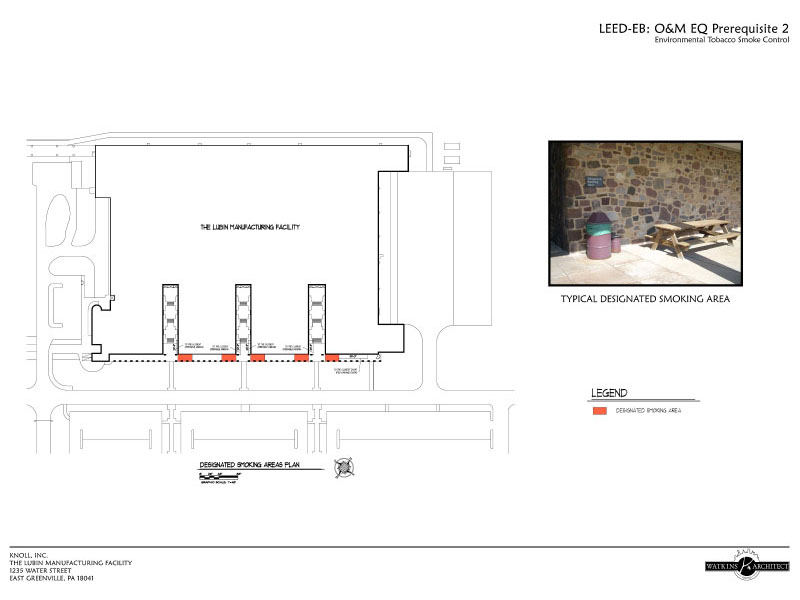
Knoll – Various Renovations & LEED Projects
Watkins Architect LTD is serving as the LEED Consultant for the required five-year re-certification of this LEED for existing buildings: operations and maintenance building. Services include serving as the project team administrator for the LEED online submittal process, updating the facility’s operation and maintenance manual, analyzing previously submitted supporting documents, completing feasibility checklists for credits that are attainable, making recommendations to make the facility more environmentally-friendly, creating a project schedule for the re-certification process, assigning specific tasks to team members from the facility, organizing, creating and uploading supporting documents for each pre-requisite and credit, and filling in online credit templates.


Exeter Supply Company
Located in Reading PA, we provided our full services for renovations and additions to an existing industrial and office warehouse building. Finished square footage equaled 12,400 SF.





Vixen Hill Manufacturing
Located in Elverson PA, we designed their new 25,000 SF industrial/office building. This building was designed with a residential look to blend with the wooded lot and the company’s manufacturing philosophy. The two floors utilized the sloped site for handicapped accessibility without any ramps or elevators.




Reading Electric
Located in Reading PA, we provided architectural services for the design of a 29,000 SF warehouse and 6,600 SF office facility. Services included schematic design, construction documentation, and construction observation in conjunction with a construction manager, in a design/build team approach.
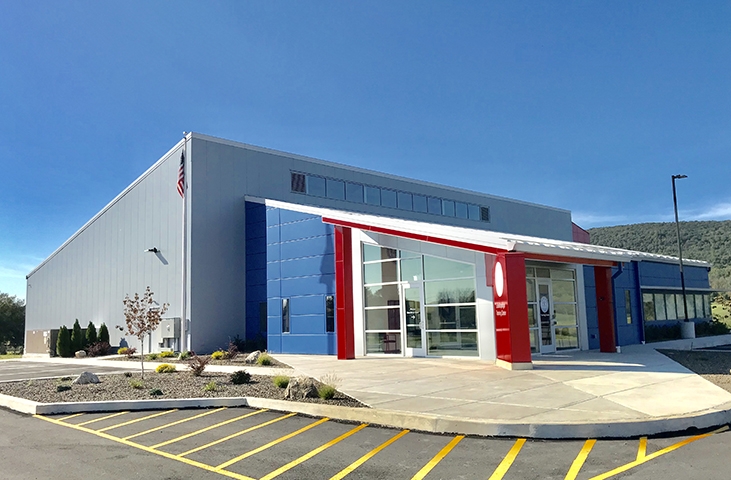
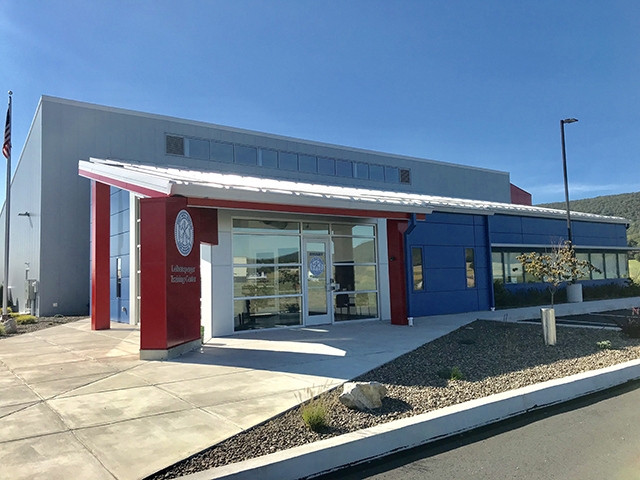
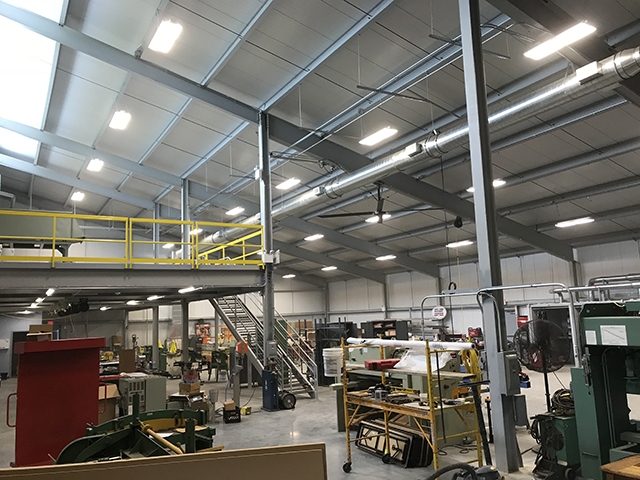
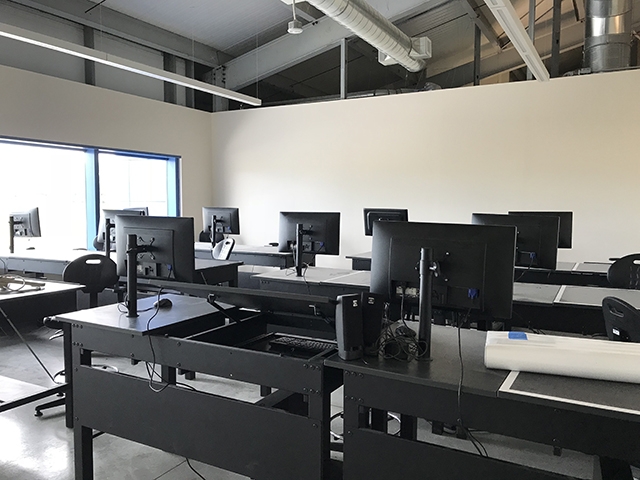
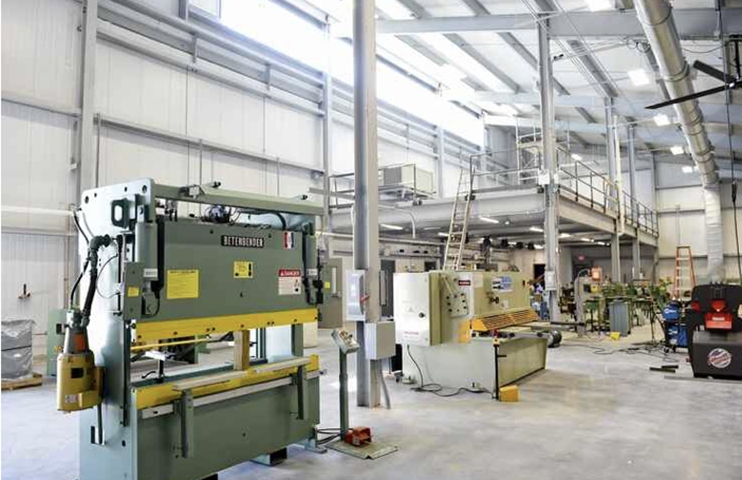
Sheet Metal Workers Training Center
Located in Hamburg, PA, we provided architectural services for the new two-story 12,000 SF training center including lab for 12 welding booths, 3 classrooms, conference room, break room, office and library.






NGK
Located in Reading PA, we provided extensive planning and designing for the new 12,000 SF wastewater treatment facility and 40,000 SF building, which included partial demolition and re-construction to repair the failing structure for industrial tenant space.



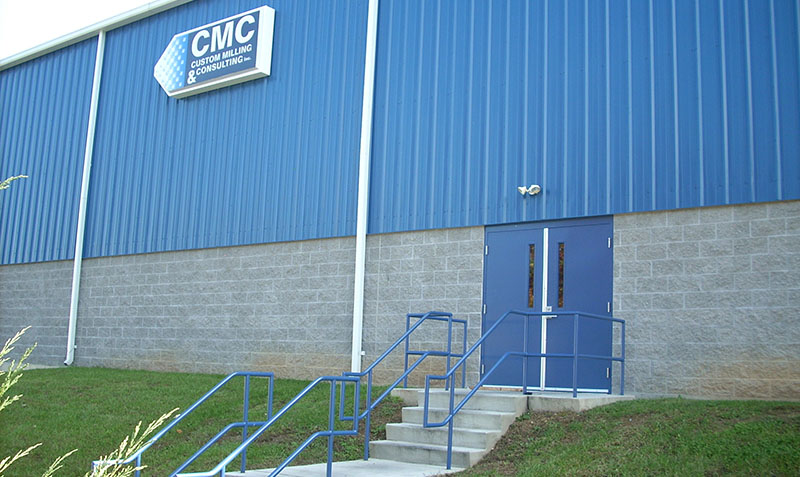

CMC – Custom Milling & Consulting, Inc.
Watkins Architect provided architectural services for Custom Milling & Consulting, Inc. (CMC) for their new new 33,600 sq. ft. facility located adjacent to its existing three buildings. The new building was named the Carl D. Yerger Logistics Center in honor of the late Carl D. Yerger, the late president/co-owner of CMC that passed away in March of 2014. The new facility includes state-of-the-art analytical laboratory, a new large production area, storage areas for equipment and parts and a warehouse area for the raw materials and finished products.


Morgan Rail
Located in Reading PA, we designed their new 6,000 SF garage/warehouse building. The new garage building includes four bays and sits adjacent to the existing facility in Temple. Watkins Architect also designed a 2,000 SF office expansion to the construction company’s corporate offices.







Levan Machine & Truck Equipment
Located in Fleetwood PA, Watkins Architect provided architectural services for their new facility. The new facility is 8,000 square feet with 6 truck bays.
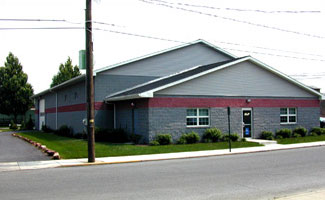
SLIP Industries
Located in Manheim PA, we provided master planning and design of a new $1,000,000 manufacturing/warehouse building with 5,000 SF office area.
Other Industrial Design Projects
- Bradley Specialties — Shartlesville, Berks County, PA
- Draka Cableteq — Schuylkill Haven, PA
- Fleetwood Auto Building Renovations — Fleetwood, PA
- Folino Barrel Room – Kutztown, PA
- Hill Machine Company Inc. — Hamburg, PA
- Hydrocon Services Inc. — Emmaus, PA
- R&C Heavy Mechanical – Blandon, PA
- Zook Molasses Company — Honey Brook, PA
